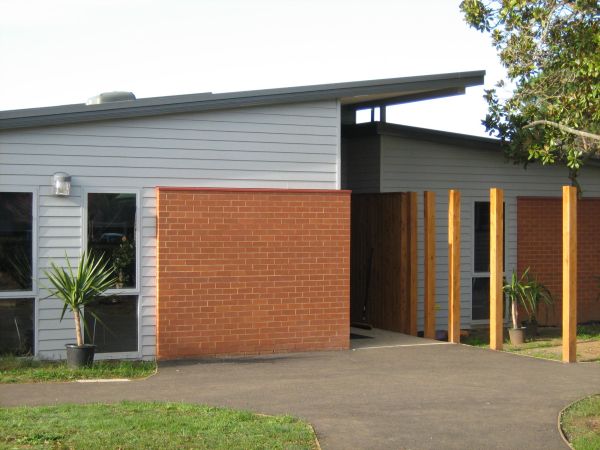
History
The township of Buln Buln was originally situated at what is now called Brandy Creek.
Prior to a permanent school building being erected the Education Department established the Buln Buln School in Bradley’s Hall Brandy Creek. The school opened on 9 March 1878 under the Head Teacher Mrs Margaret T Skinner. The average attendance at the school during the first year was 19 pupils with 35 on the roll.
In January 1884, parents threatened a total boycott of Bradley’s Hall, unless a new school was up by winter. Tenders were quickly called and the new wooden schoolroom was ready and occupied by August of that year. A three room attached residence followed a month later. Despite objections, the school closed in December 1892.
In 1894 the Education Department leased a small but “comfortable” building in the Buln Buln Railway Station yard (the new township). The Buln Buln State School opened, on a part-time basis, in August of that year. By January 1895 the school population had risen to 42 and the school recommenced on a full-time basis, with Gilbert Smith as Head Teacher.
In 1908 the Education Department purchased five acres of land for a new school building. A contract was let in March 1909 for the erection of the new school building, comprising two classrooms and an office. In 1913 the old school building was relocated to the present school site.
In 1985, the School Council purchased a building from the Thomson River Dam construction site village (Rawson) for a Multi-Purpose Arts Room.
During the 1989-91 the school received extensive maintenance to both the interior and exterior and local community support has provided a covered area linking the main building to two additional relocatable classrooms sited during this time.
During 1995 a Masterplan for managing future growth was developed and in 1996 major capital works saw a modern administrative and staff upgrade take place. A large portable was brought on site to accommodate the relocated class from the main building. Further growth saw a two room relocatable brought on site providing improved classrooms and spaces for library and music as well. In 1998 relocatables were moved to allow for the new toilet block to be completed in 1999. Later that year two further relocations allowed for a courtyard to be developed central to our school, providing extra sealed playspace.
From 2000 to the current day the school has completed its courtyard and seen the inclusion of a stage area for performances and play. Grounds were further enchanced by the construction of a shelter shed and rebound area and jumping pit. The school celebrated its 125th Anniversary and permanently marked the event with a courtyard of personalized pavers in 2003 together with further native plantings and gardens.
In 2005 2 new large double classrooms were brought in to replace individual portables and create a connected decked area providing much needed shelter.
Our playground has been expanded and a new shelter for class activity, passive play and enjoyment of new gardens also built in 2008.
In 2010 our new school building built under the State Government’s Rural Schools Replacement Program replaced most of the portables with a modern comfortable school well suited to learning in the 21st century.
A new multipurpose room was completed in 2011 to provide a modern facility for performing arts, a cooking program and the Outside of School Hours Care Program.
Our landmark heritage building is a district icon and has been retained as a library and visual arts centre but more importantly to retain a strong link to our significant past.
